Photos by Nicole Midwest
On land enjoyed for five generations now, these two cabins in Alexandria, Minnesota are full of a rich history. Neighboring each other, one home is owned by Beth Dunkin, the matriarch so to speak, and the other is owned by Dunkin’s four daughters, Christy Rawlins, Cathy Dunkin, Carey Baker, Courtney Bono and their spouses. To give a refresh while preserving the stories made over the past century, the family homeowners brought in Amy Wood Interiors. Bringing in sophisticated style with a breezy and fresh aesthetic, Amy Wood Interiors produced two cabins ready to be treasured for centuries to come.
Behind the Homes: Amy Wood Interiors
The vision behind these two fantastic cabins was Amy Wood Interiors, a full-service Interior Design firm based in Alexandria. Amy Wood specializes in light, bright and airy spaces, bringing west coast influences to the midwest. With her clients primarily being in the lakes region, this casual and calm aesthetic serves her well. From large and small scale remodels to ground-up new builds, creating perfect escapes on the water is where she thrives.
Amy Wood Interiors owner, Amy Wood, came into this Lake Le Homme Dieu project thanks to a referral from Arnquist Carpets Plus. Almost immediately after being contacted by the homeowners, Wood got started on what would become a robust, incredibly enjoyable project. Wood saw through the entire build, from the design phase all the way until the last suitcase was stowed and even became friends of the family in the process.
With the homeowners living in Oklahoma most of the year, much of the design process was done remotely. With help of technology, Wood sent process videos and offered up suggestions via photos along the way. However, these updates were only provided up until a certain point, where the homeowners all agreed they wanted the rest to be a surprise. “I shared little snippets, but I wouldn’t share how it all was turning out,” said Wood. “It was so awesome to come here and have them see it for the first time and to walk through and see all Beth’s family memories up on the wall and to see the antiques she’s collected. To see those personal touches, Beth was like, ‘Oh my gosh, this is my cabin! This is exactly what I wanted.’ And everyone was crying. I was crying, the daughters were crying, Beth was crying.”
Amy Wood Interiors
amywoodinteriors.com
@amywoodinteriors
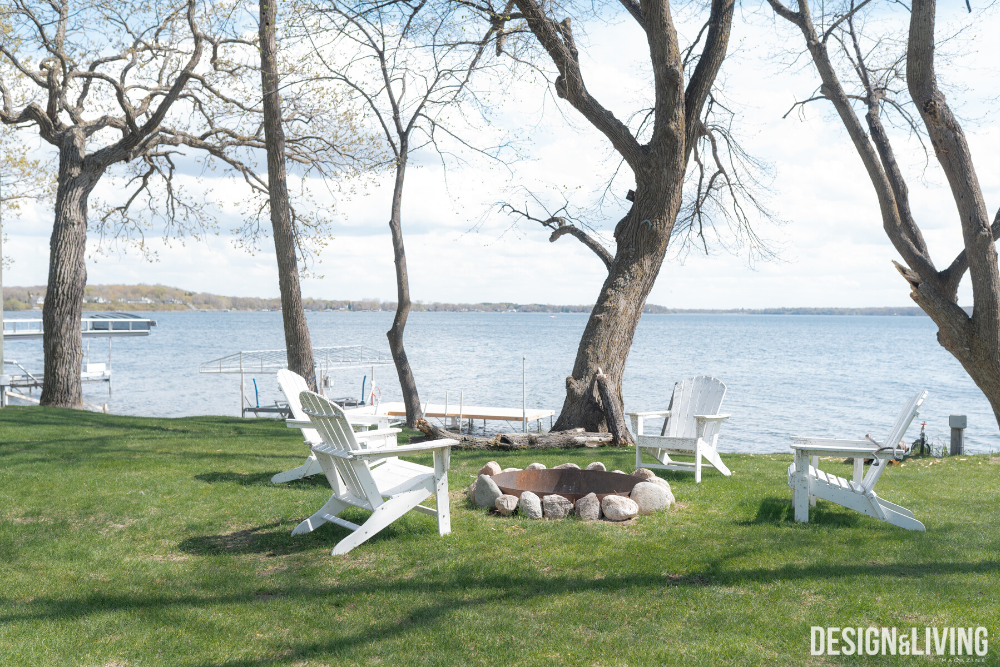
A Rich History
There’s a rich history that precedes the impeccable homes that stand today. The story goes back to 1912, when Edna McElroy LeCompte had her daughter, Betty LeCompte prematurely. Living in Iowa at the time, her doctor advised her to get out of the heat for the summer to help young Betty develop. Abiding by this suggestion, Edna followed a tip-off that there was a great community of rental cabins up in Alexandria, Minnesota. So with a sixth-month-old baby on her hip, she took a train up to the shore and started the tradition of spending summers on the water with her daughter.
In the 1930s, the Great Depression took its hold on the country and the rental cabins were put up for sale. Not wanting to abandon such a memorable area, Edna was excited to receive the cabin for her birthday from her husband. From then on, the girls spent every summer there and began the act of passing the home down through generations of daughters. Over 100 years after the LeComptes arrived on the Le Homme Dieu shores, this lake-side retreat has truly been the gift that keeps on giving.
In the early ’90s, the family purchased the home next door from their neighbor. On Alexandria’s chain of lakes, lakeshore homes are hard to come by, and the family lucked out about being alerted of the home before it was officially on the market. With two neighboring lots, Beth and her four daughters set out to bring new life to the beloved land. Having loved the home and its history so much, the third and fourth generation of women in the family wanted a remodel that would allow the space to enjoyed by the family for the next 100 years.
One priority for Wood and the homeowners was to preserve the home’s rich history. From maintaining the brown exterior paint on the original home to decorating with antiques, no detail was too small to take into account. “Before we tore down the original cabin, we went through and tagged everything we wanted to keep and had intentional ideas of them,” said Wood, remarking that they envisioned specific pieces for art or furniture for the focal points of specific rooms. “Just really working all those things in is what really makes a house feel like a home.”
Reclaimed details include old skis and their great-grandmother Edna’s trunk as decor, reupholstered chairs from their Oklahoma ranch, old screen doors and window frames turned into mirrors and a headboard made of vintage oars. More sentimental elements that enlivened the space were gallery walls of family photos, needlepoint pillows of Edna McElroy and Betty LeCompte and custom benches painted with noteworthy dates.
So come with us and see how family memories were intertwined with modern amenities in these two handsome cabins.
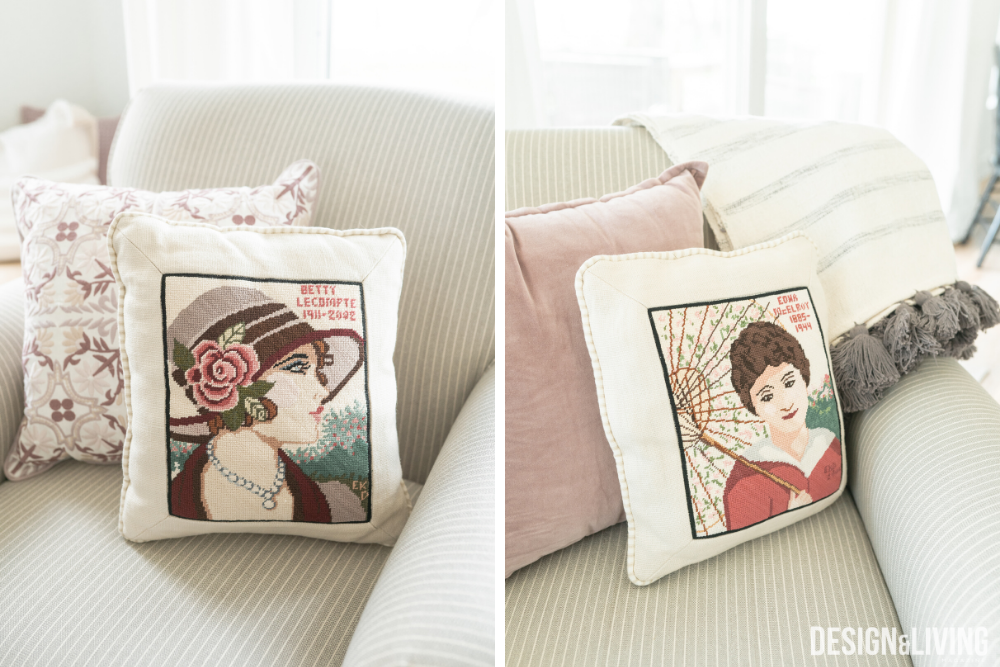
The Daughters’ Cabin
The first of the two remodels came in 2018 with the refresh of the original property. This property became a spacious cabin co-owned by the four Dunkin daughters and their families. This home was designed to be a contemporary entertaining hub and where everyone would gather and hang out. With four bedrooms on each corner of the main floor, a loft with five bunks and an adjacent bungalow with two additional bedrooms, this house was designed to host the whole family at once. Of the two cabins, this cabin has a younger, more industrial aesthetic, taking inspiration from navy blues, nautical imagery and rustic wood.
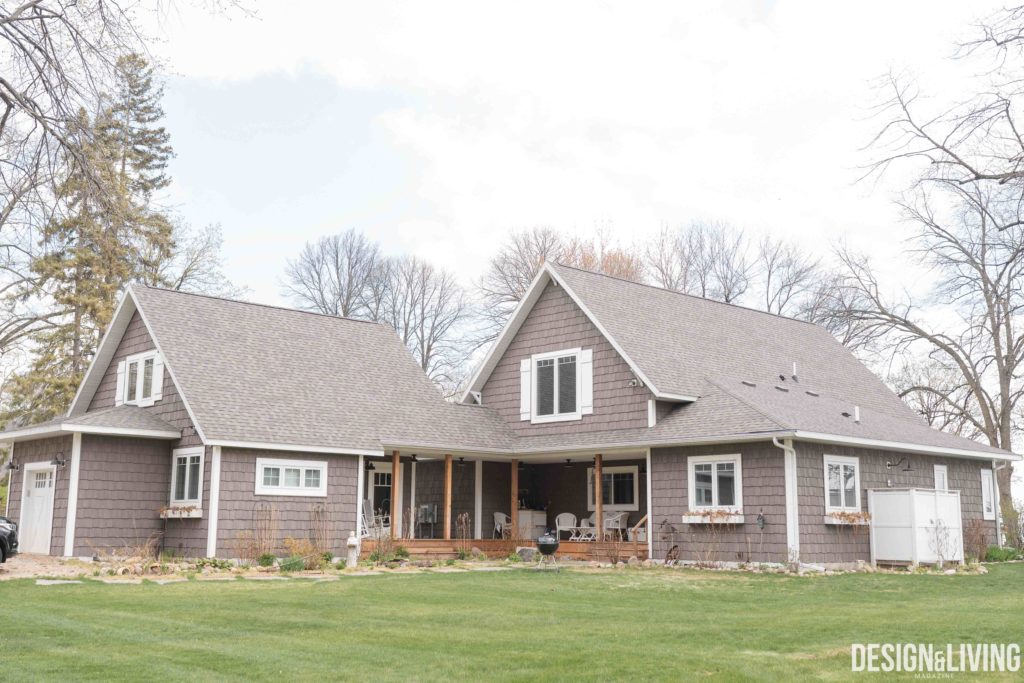
The Kitchen
The cabin opens up to a warm and welcoming kitchen of white and natural wood. Underneath industrial pendant lights is an oversized island and industrial stove, designed for entertaining and feeding four families-worth of children. Two custom-made benches serve as barstools, made for a number of kids to squish together on and feast off of pancakes fresh from the griddle. On each long bench is painted one of two important dates: 1912 for when the cabin was first visited by Edna McElroy and her newborn Betty LeCompte, and 2018 for when the cabin renovations took place for the next generation to enjoy.
On the wall at the entrance hangs a weathered rectangle of wood. What was once a pull-out cutting board in the original kitchen is etched the names of every woman who has baked in the kitchen and her birth year. Home co-owner Courtney Dunkin Bono joked that there was also a board reserved for the men of the family to etch their names, yet none of them have stepped up to initiate that process yet.
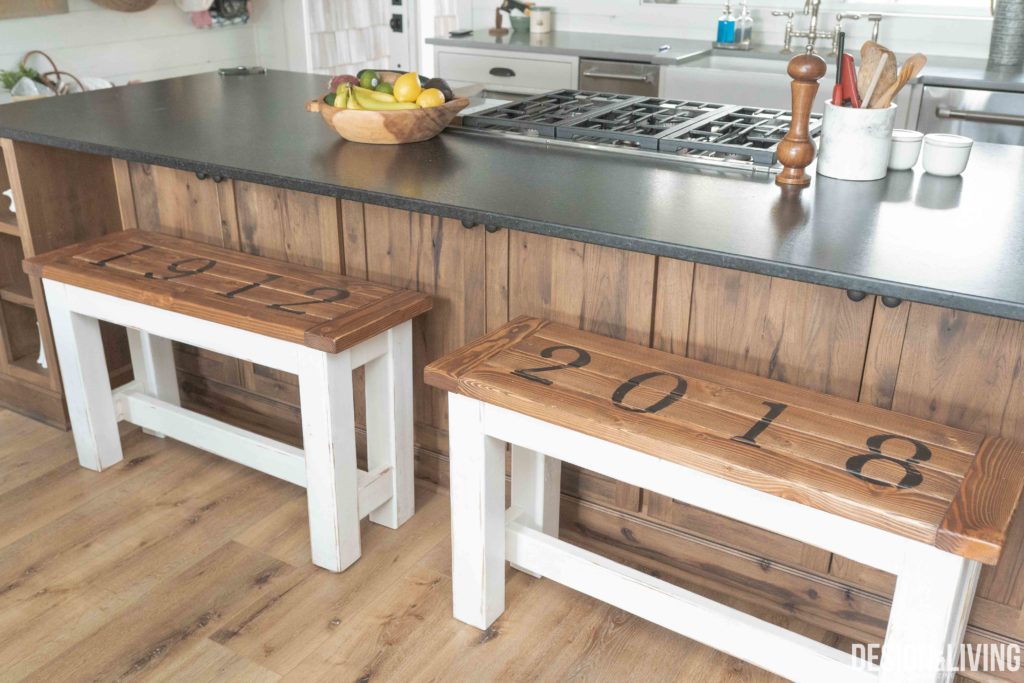
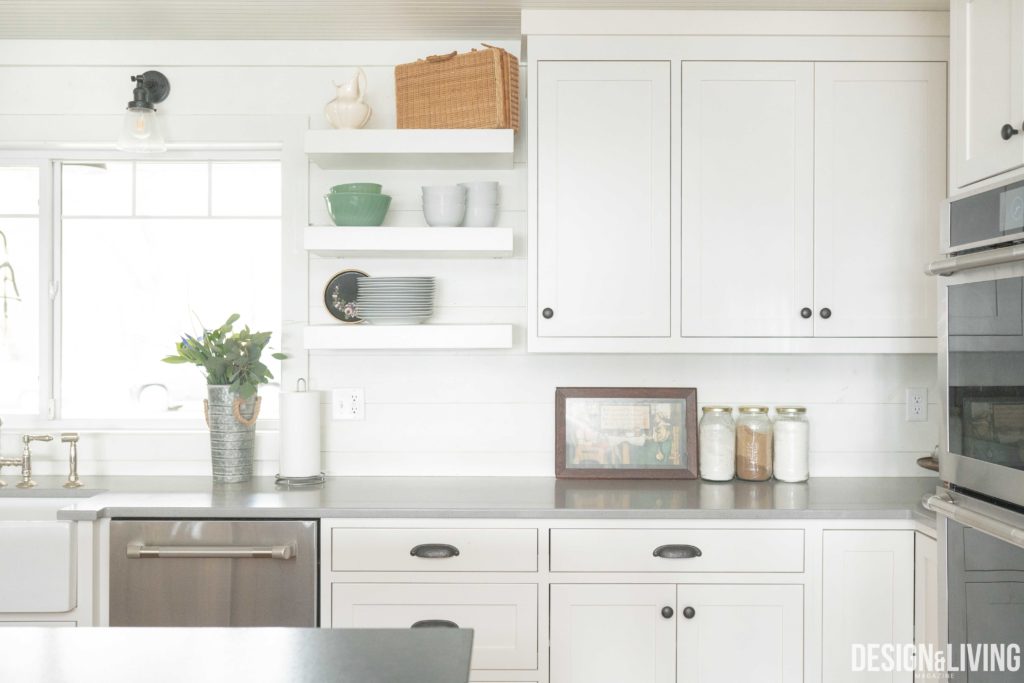
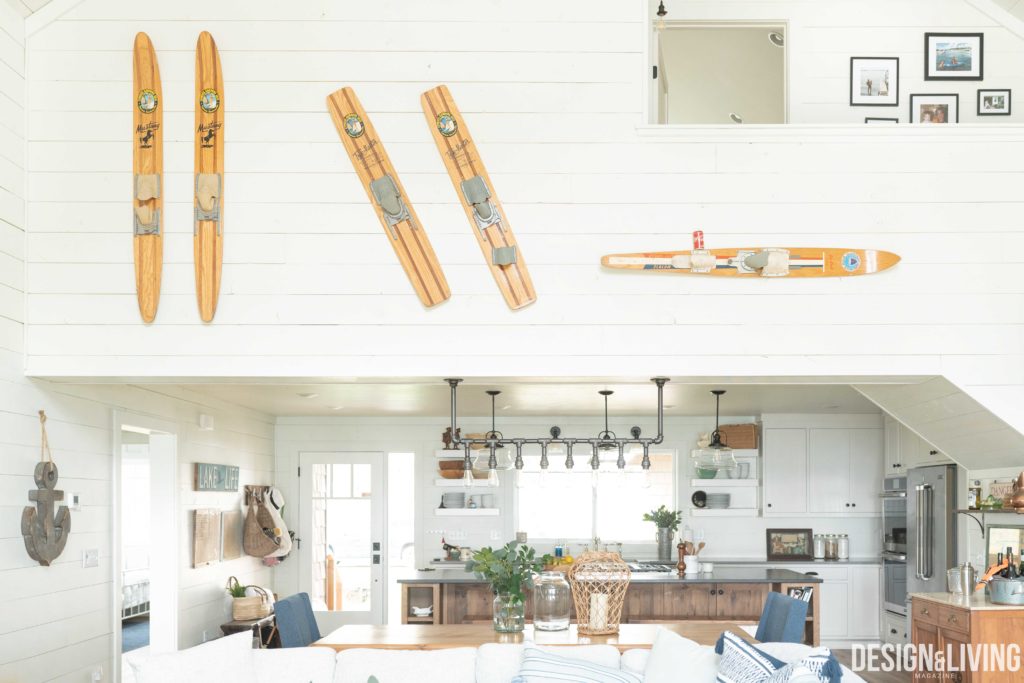
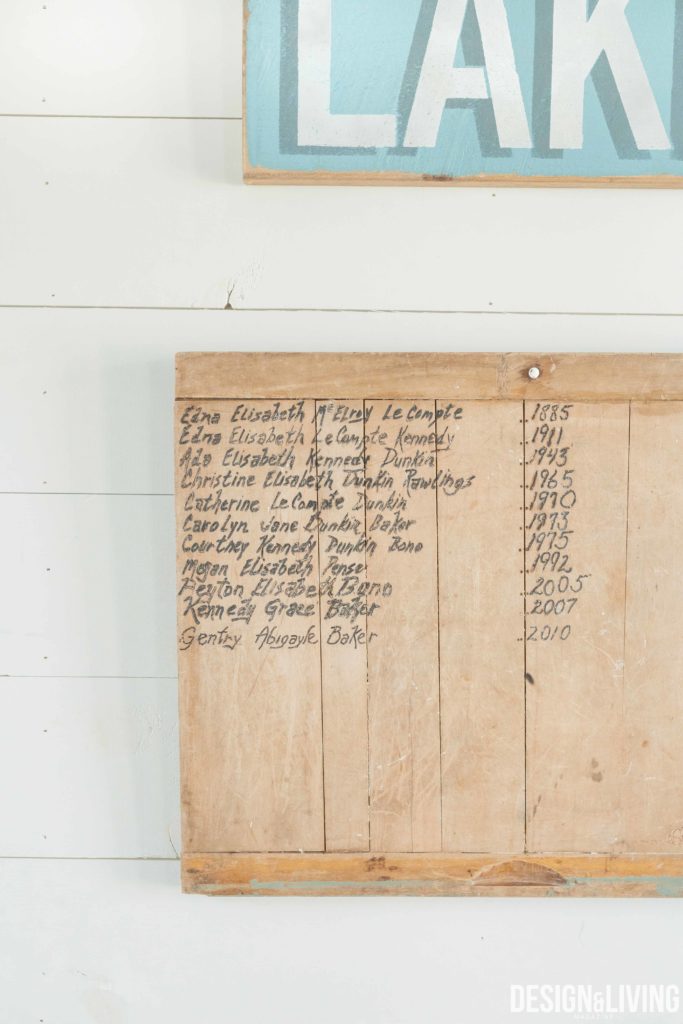
The Living Room
Serving as the hangout-spot of the properties, the living room in this home features high ceilings and windows galore. With a plush sectional, two additional chairs and a bistro dining set, this area has room to seat everyone.
A full gallery wall leads up the stairs to the loft, or “treehouse” for the kids. Showcasing the fourth and fifth generation of the family, the frames are filled with family group photos, boat-life shots and images of sandy baby butts. Also leading up to the loft hang vintage wooden skis, recovered from the original cottage before renovations. While contemporary and fresh in design, the home still successfully incorporates such touches from the rich family history.
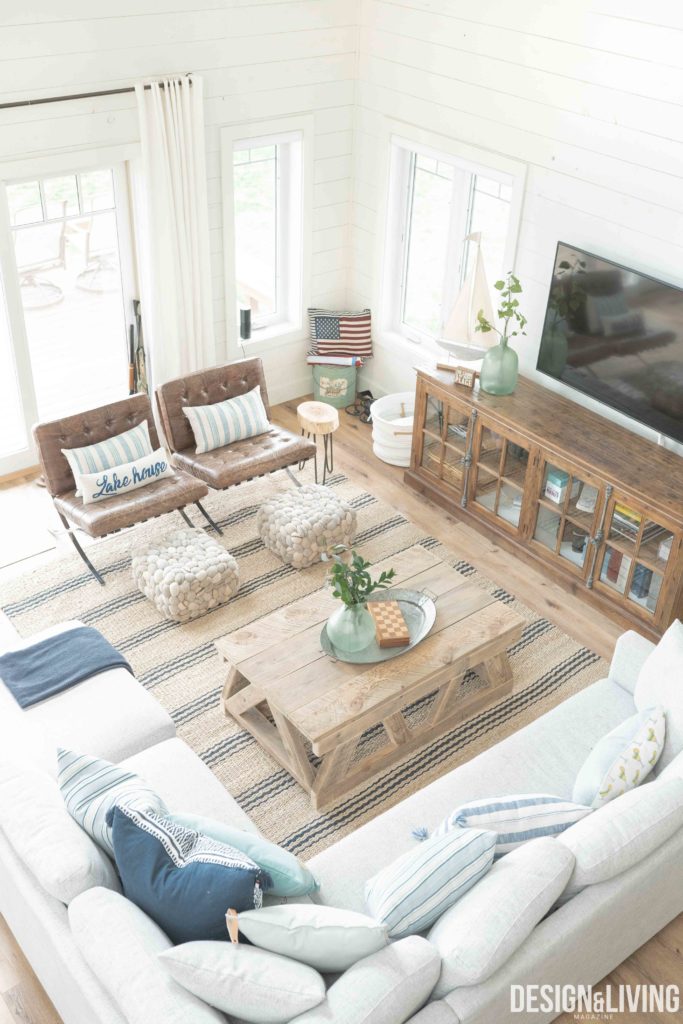
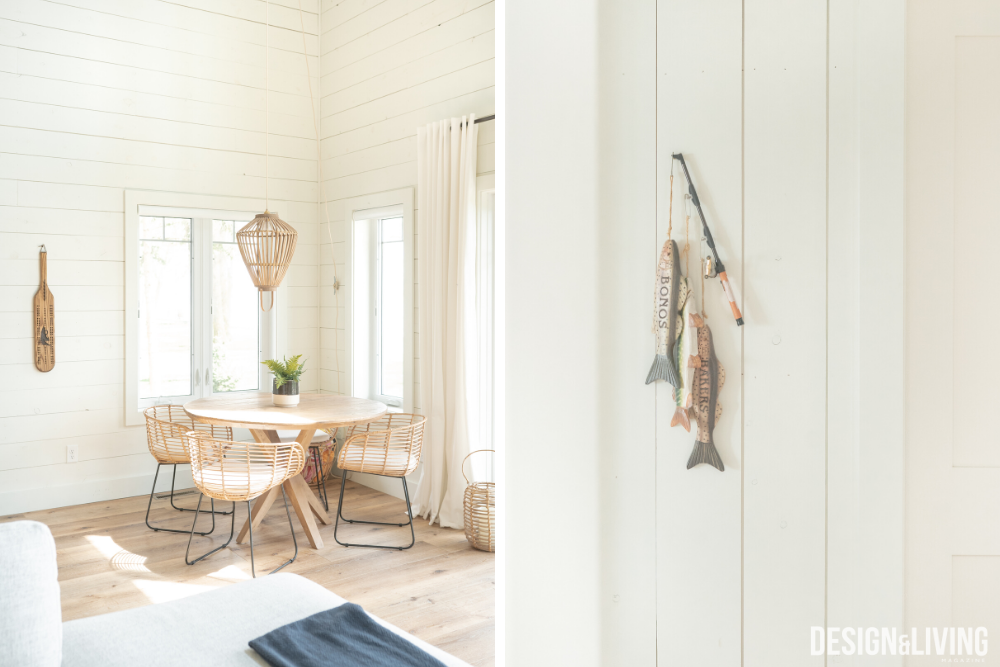
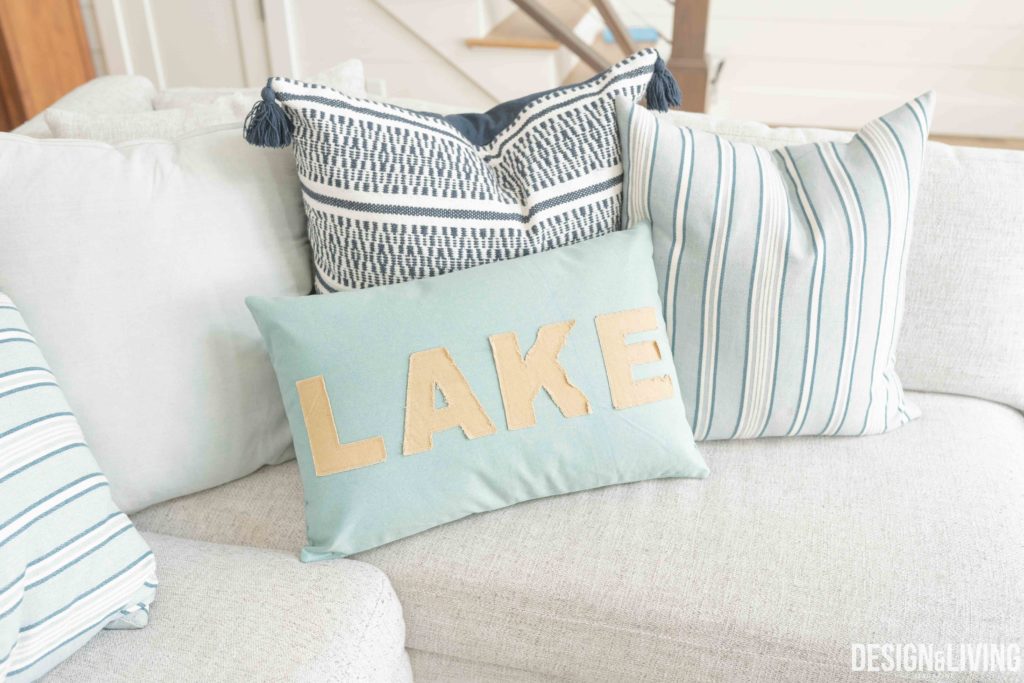
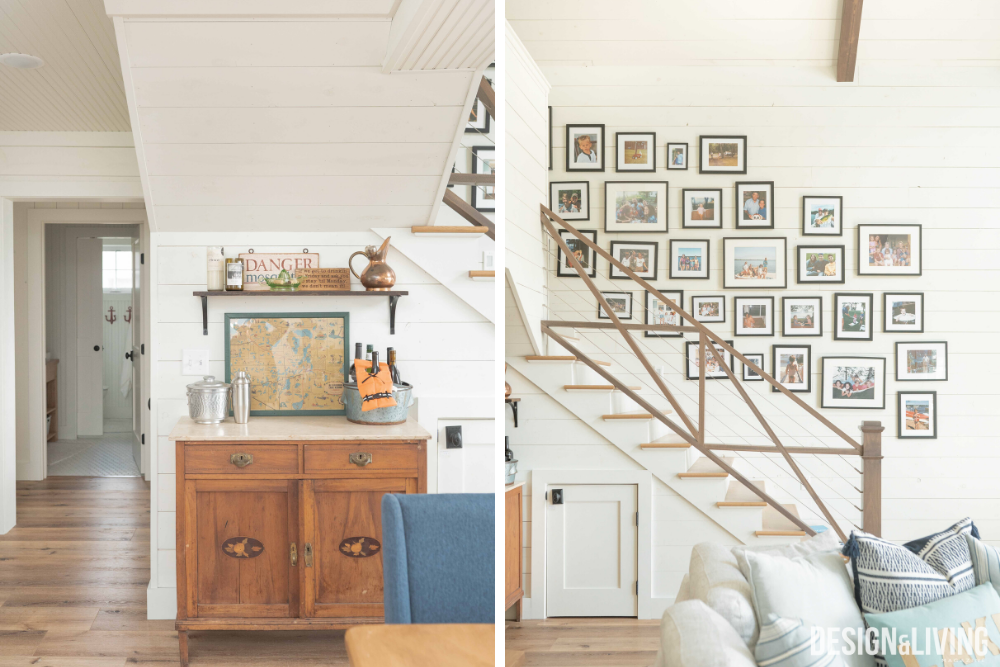
The Bedrooms
On the four corners of the main floor are four bedrooms. The two lakeside bedrooms are considered the master suites, both with a king-sized bed, personal patios and, of course, luxurious lake views. The two street-facing bedrooms both have two queen-sized, metal-framed beds.
Upstairs is the children’s domain. Featuring five bunk-style beds around the loft’s perimeter, the space is prime for cousin sleep-overs and endless nights of whispered storytelling. The space has storage for toys and games and there is a large table in the center of the room for setting up an old-fashioned board game on.
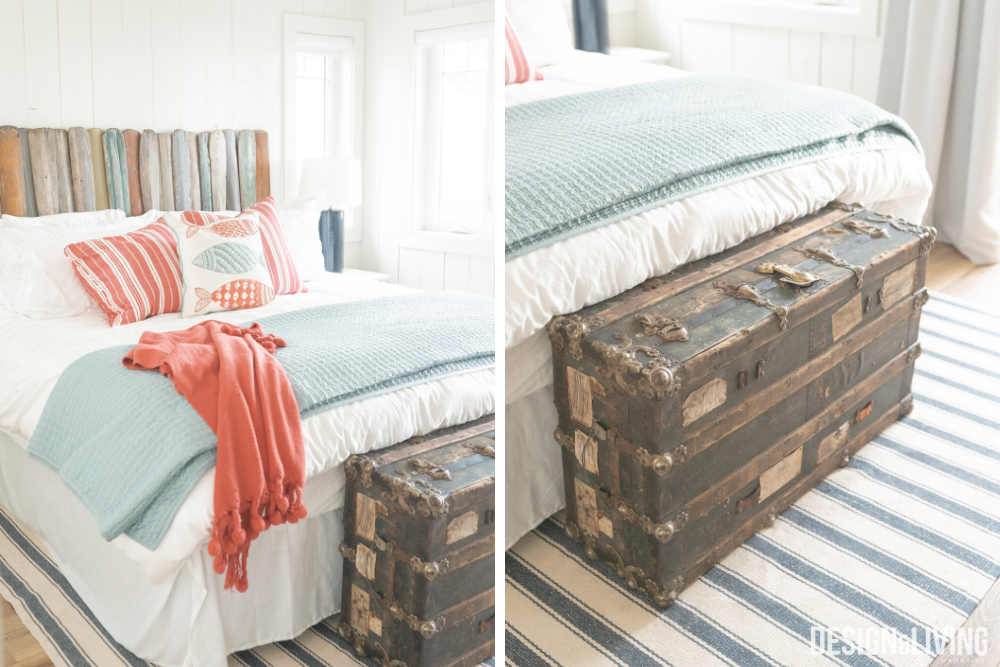
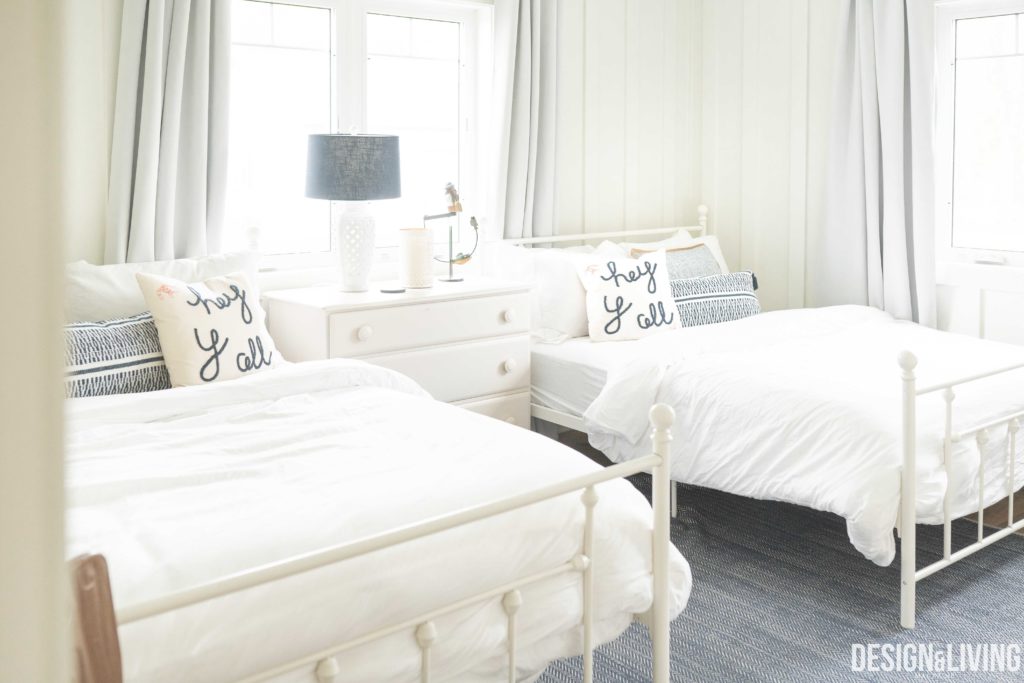
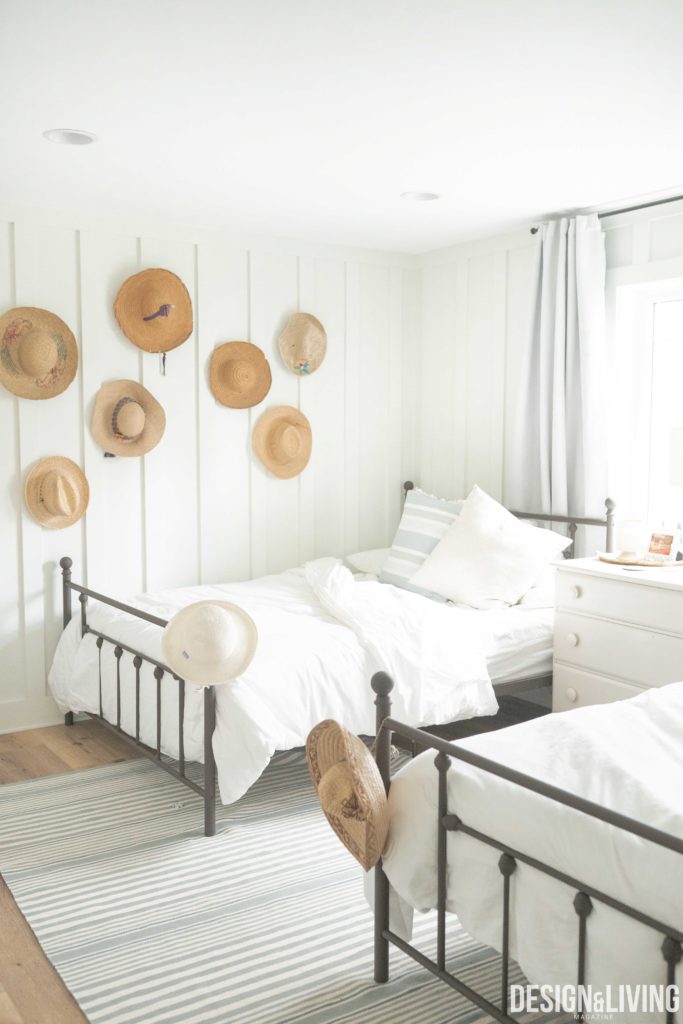
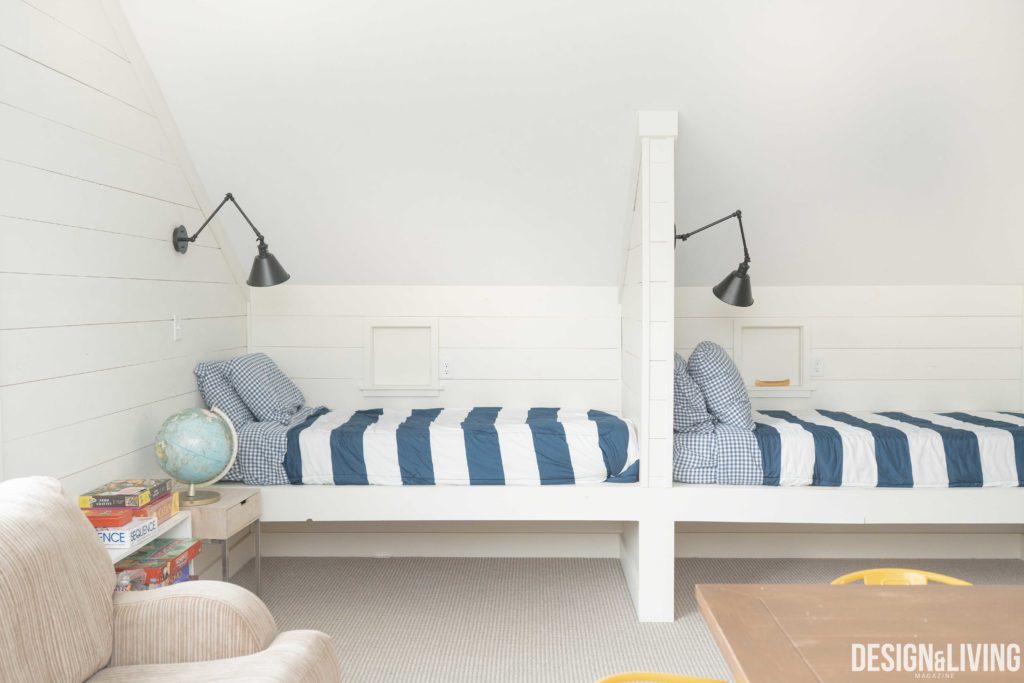
The Bungalow
To really ensure that everyone can visit without worrying about running out of space, there is an adjoining bungalow house. This bungalow has its own kitchenette, a quaint living space, two bathrooms and an upstairs bedroom and bunk-bed nook. This home became a place to decorate with a lot of the original home’s antique finds and to really bring a lot of the history together. Old quilts, paintings and pieces of furniture found their home in this over-flow space.
While the other two homes’ master bedrooms are on the main floor, this bungalow’s master bedroom sits on the second floor, providing it priceless aerial views. Wood herself expressed that this view is her favorite on the property.
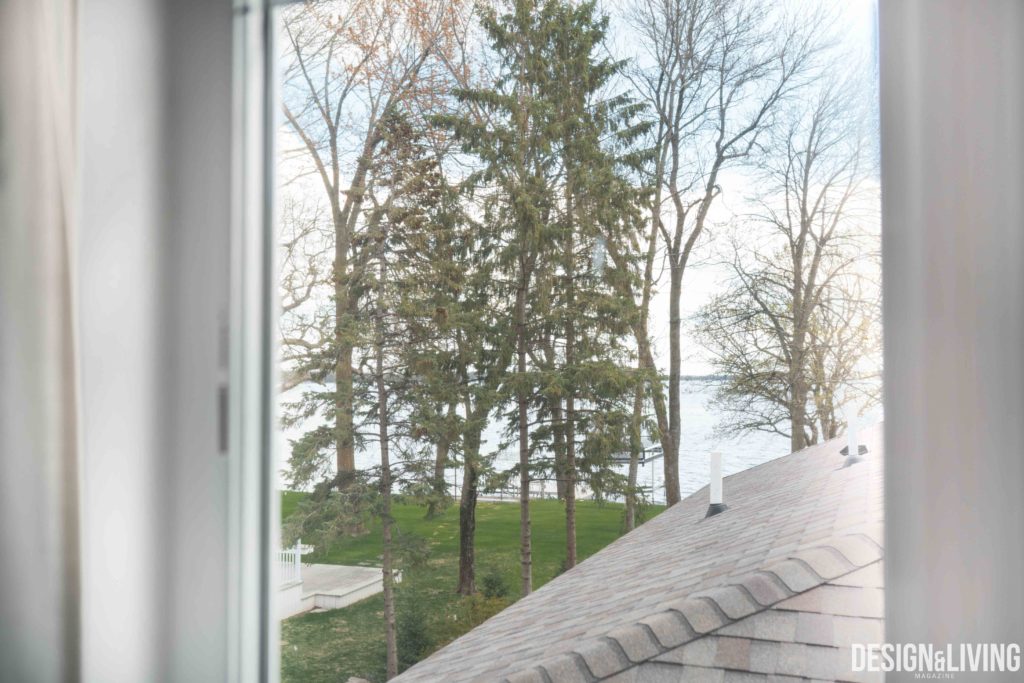
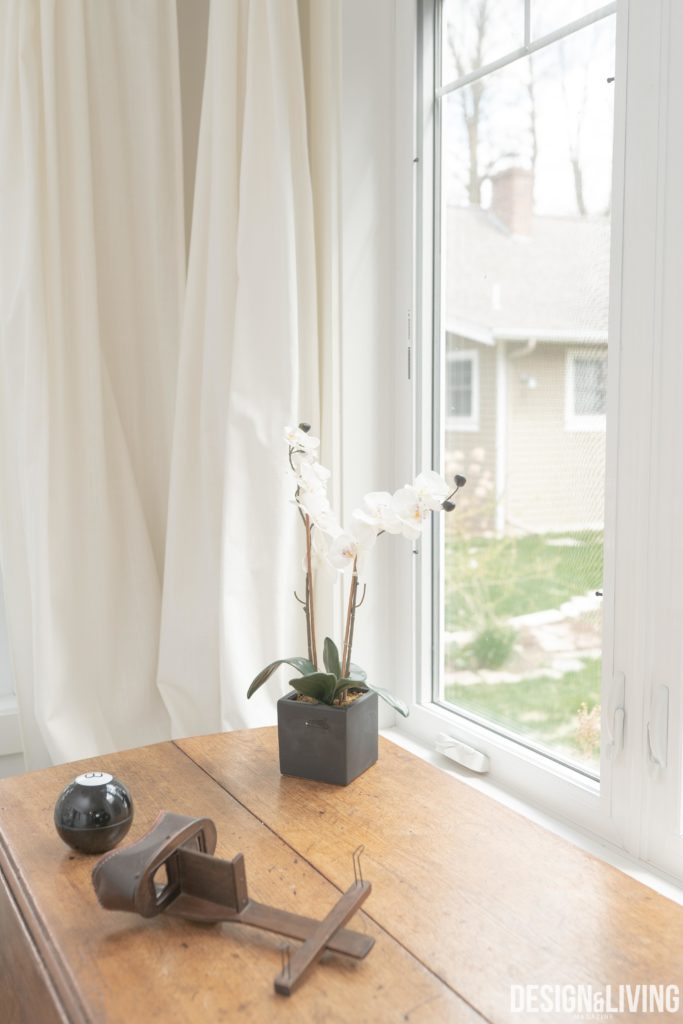
The Matriarch’s Manor
This elegant cottage was designed for the family matriarch, Beth Dunkin. Of the two homes neighboring each other, this home was made to be a serene getaway for the grandmother. An old cottage aesthetic was carried out with the use of white painted beadboard, shiplap, wide trim and a classic color palette of pale pinks and blues. While the children’s house was the one designed to host everyone, this home still has ample space, with a master bedroom, two additional bedrooms and a loft with two queen-sized beds.
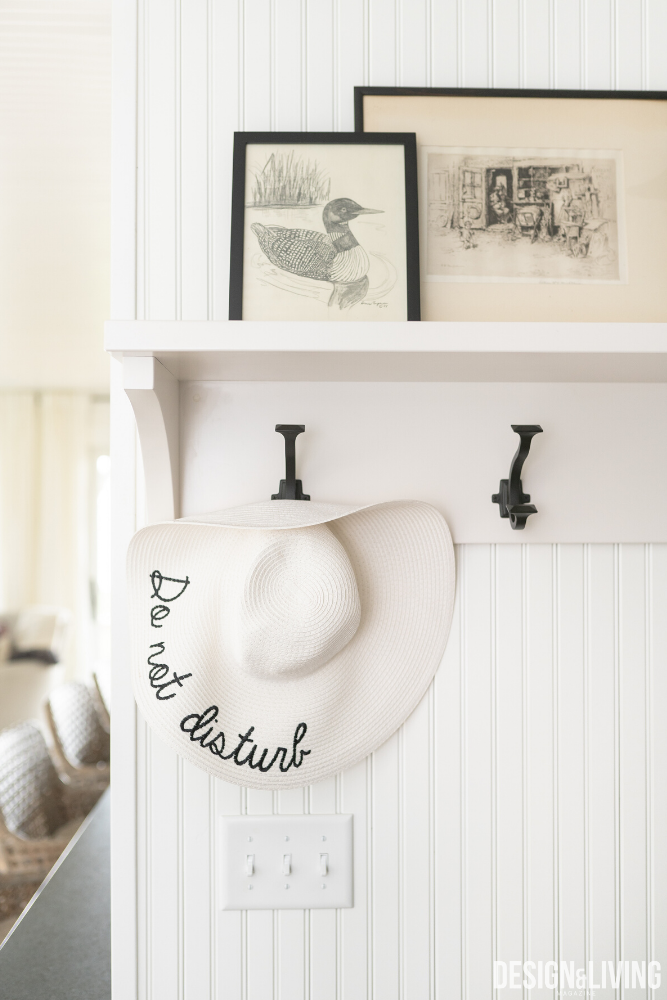
The Sunroom
When entering the home, the first thing that catches the eye is a bright sunroom directly to the left of the door. In the original lake home there was a screened porch and Beth wanted to recreate that in a new way. With tall windows on all three walls, this is Beth’s favorite space in the home. Views of the lake, her daughters’ home next door and the yard in which her grandchildren play in, this space is all she needs to have a perfect day.
The room holds original furniture from the homeowner’s Oklahoma ranch, reupholstered for a new life. Not only did they want to bring in the lake home’s history, but they incorporated touches from the family ranch to make it even more personalized. The rustic chandelier nods to such country and southern styles while not veering too far from the overall coastal, lakehouse aesthetic. Beth loved the texture of wood, as found in the original cabin. So in designing this refresh, the texture of shiplap and beadboards provided that feel and this wood-based furniture gave warmth, without darkening the space.
On the wall of this room hangs a gifted painting of the original home, preserving history in an artistic fashion. It was important that the new home fit in with the cabins along the shore. While they knew it was time for a refresh, the family didn’t want neighbors to feel as if they were tearing down history or changing the neighborhood up. This painting serves as a reminder of the original home’s exterior and how the new home respects it in subtle ways.
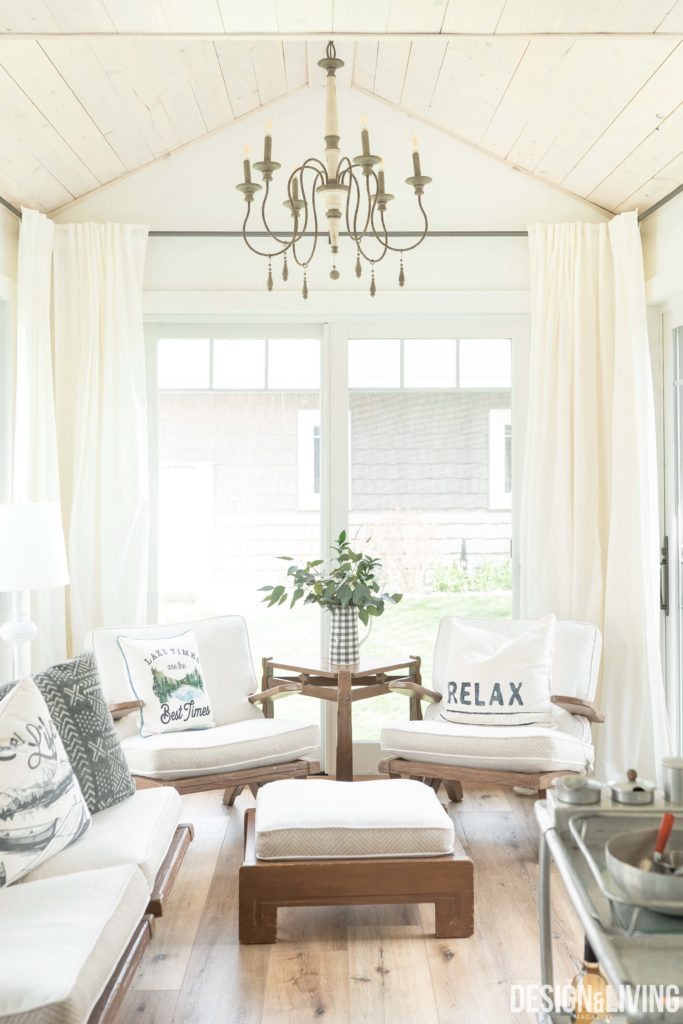
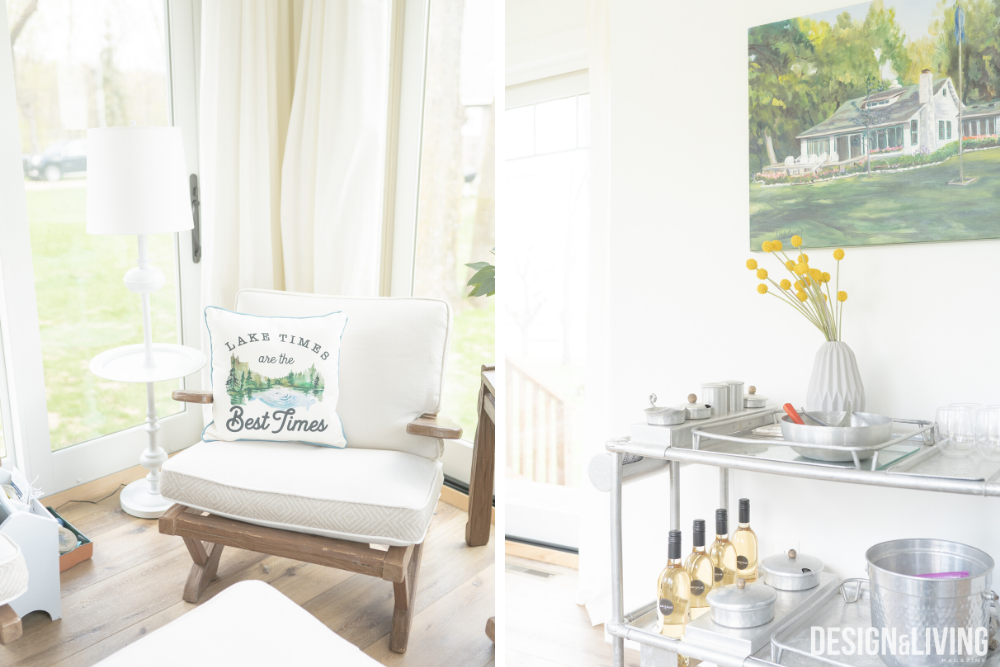
The Living Room
The open-concept living room, kitchen and bistro dining spot set the scene for comfortably hosting guests through all seasons. The cabin is fully winterized, including a brick fireplace, adding a rustic feel in the summer and warmth in the winter. Having just experienced its first full winter, the home successfully withstood the elements and is ready to host Thanksgivings and Christmases in addition to summer living.
As is in the sunroom, floor-to-ceiling windows span the entire lake-facing wall. In the comforts of the indoors, guests have panoramic views of the scenery no matter the season or weather.
With the furniture and decor choices, Amy Wood Interiors wanted to lean natural and timeless. With whites and neutrals reigning, the accessories, art and personal details can do all the talking. Beth told Wood that she wanted her great-great-grandchildren to be able to come there and for the design to still feel stylish. While the furniture itself might not last 100 more years, future family members will be able to look back at photos and admire the space for what it is. This meant holding fast to classic touches and foregoing any overly trendy of of-the-time aspects.
As echoed from the daughters’ home, the entry of the home boasts a wall entirely covered in black and white photographs from years past. In the youthful, daughters’ home, the family photos are printed in color, while in the matriarch’s home, these photos are black and white, drawing an overall more sophisticated and mature feel.
A built-in bookcase full of family artifacts and lampshades made of collages of family photos further pull in the family’s history. Items displayed can be interchanged for generations to come, adding in new trinkets of memories as they are created.
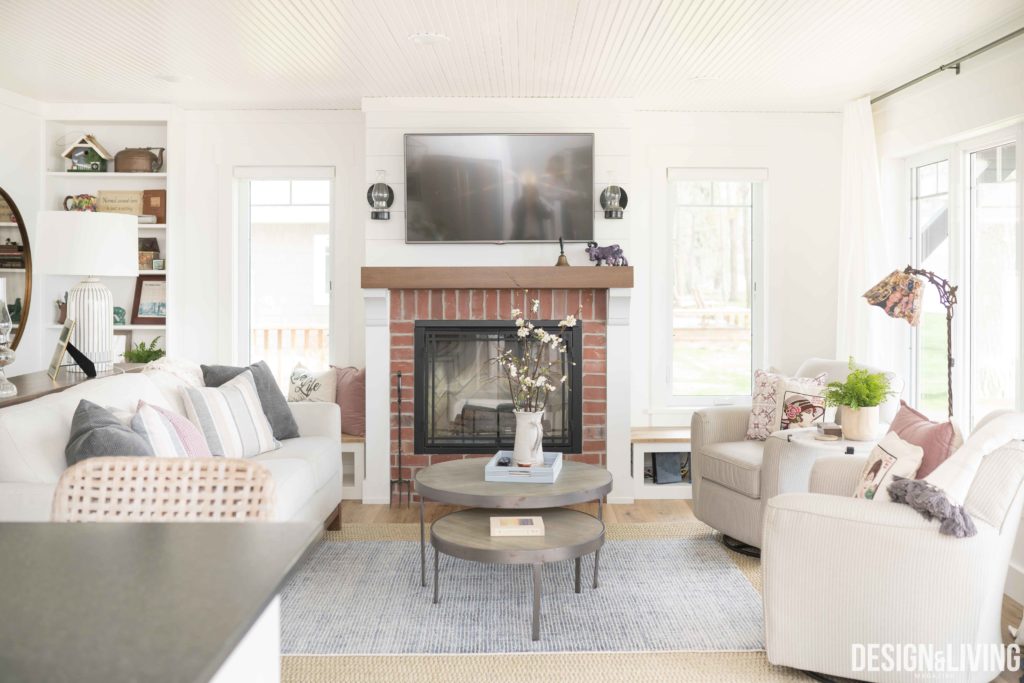
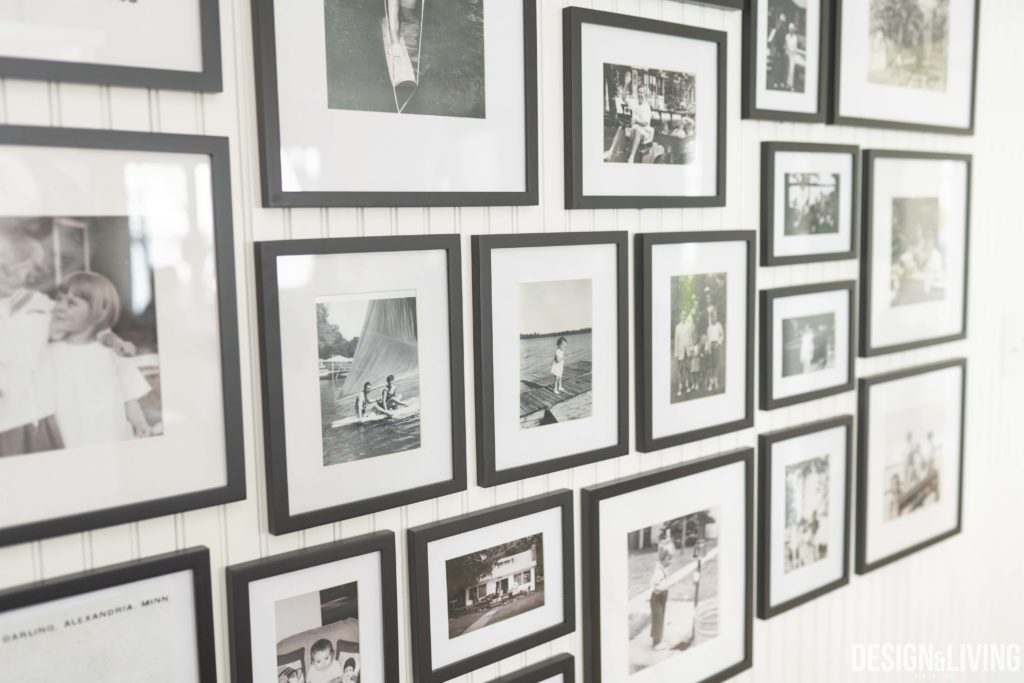
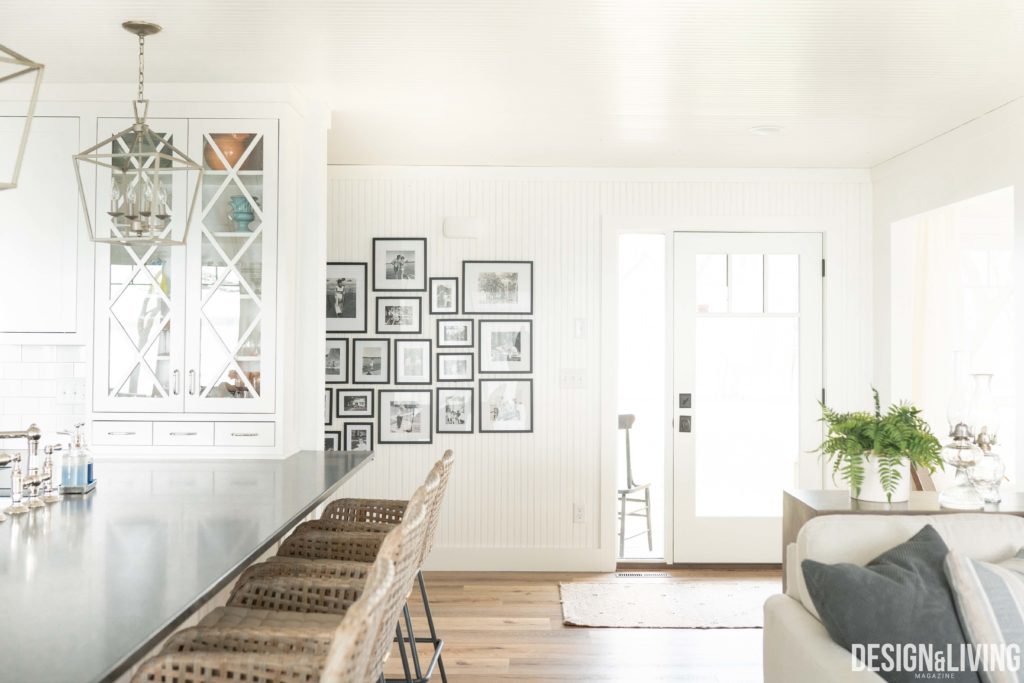
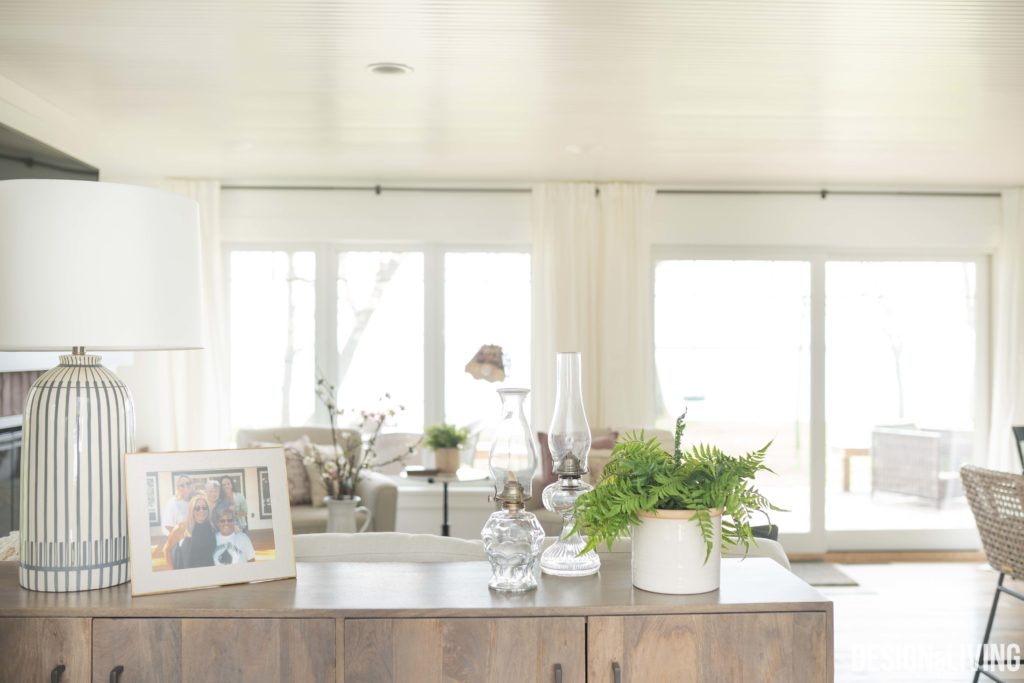
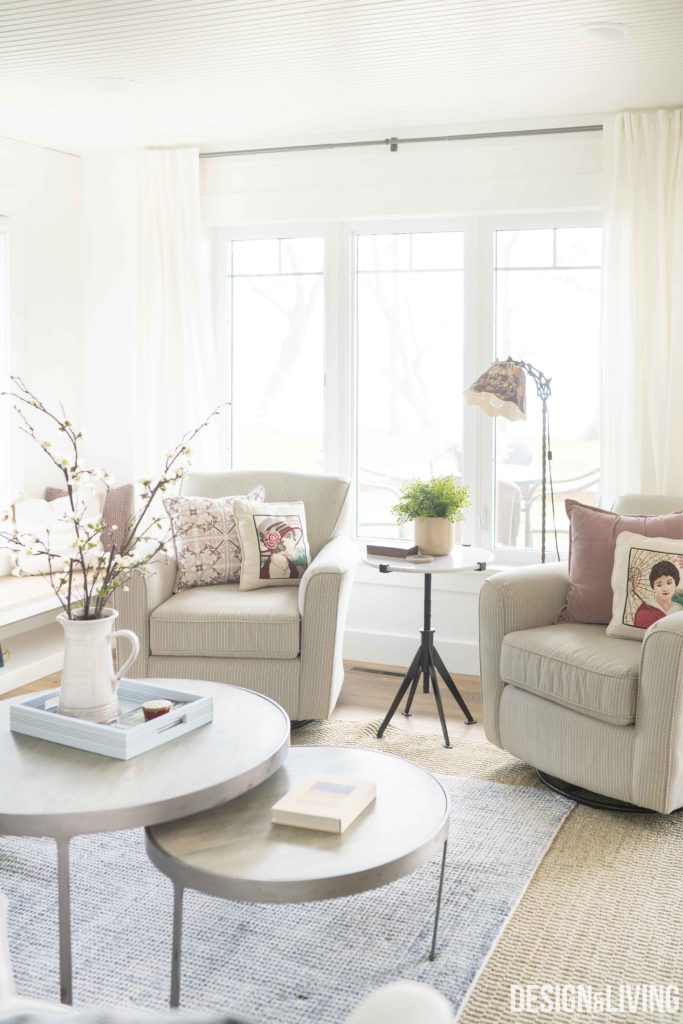
The Kitchen
On Beth’s wishlist for the cabin was a smaller kitchen that opened up to the living room. Complete with a large, eat-in peninsula and ample storage, this kitchen is ready for both sharing meals with family and quiet breakfasts in solitude.
Glass-front custom cabinets call back to vintage leaded windows and set the scene to display some of Beth’s beloved antiques. Inset, shaker-style cabinets throughout the rest of the kitchen offer a classic feel and the stainless steel hardware serve as feminine and timeless jewelry.
Amy Wood Interiors often works with Swedberg Wood Projects on kitchen cabinetry designs, and this project was no different. With Capital Granite contributing the honed black granite countertops, this kitchen is fresh and delicious.
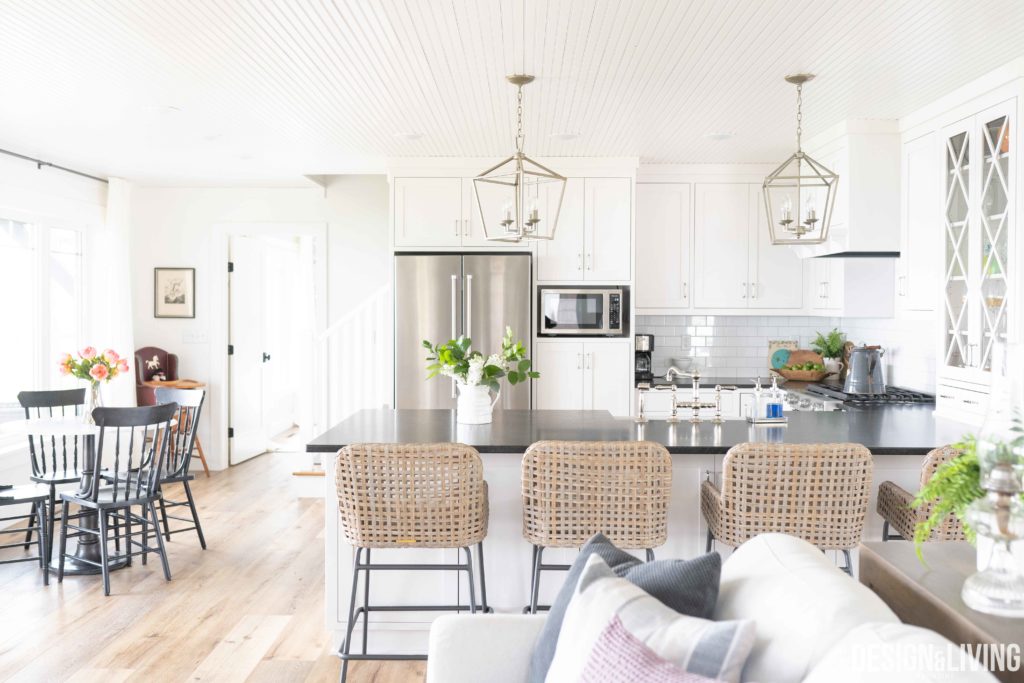
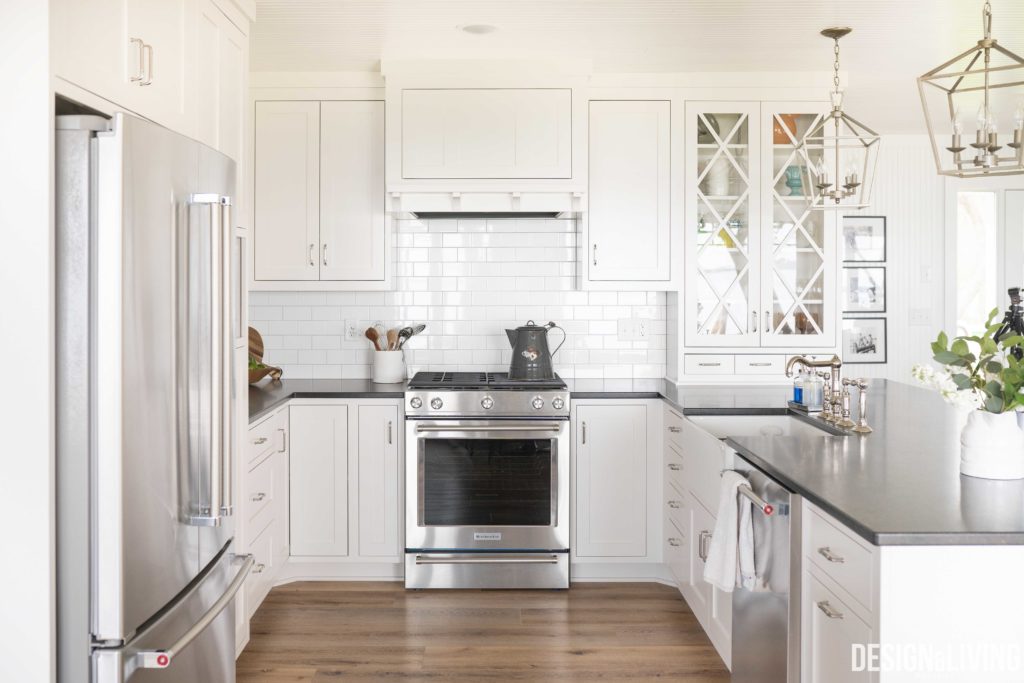
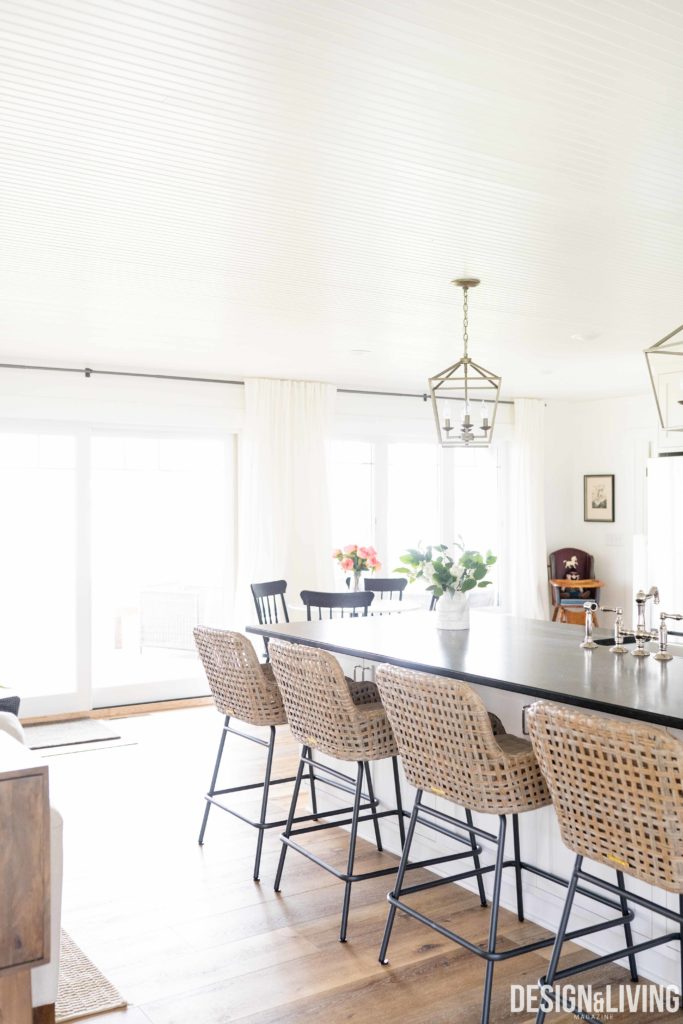
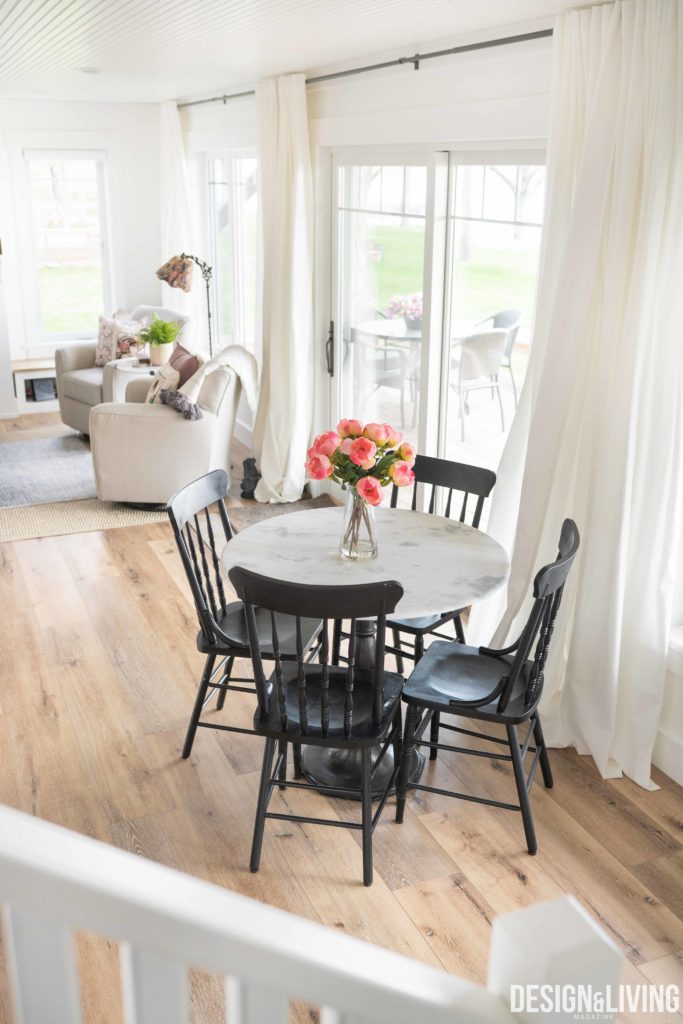
The Master Bedroom
It was only natural that Beth’s master bedroom came complete with views of the water. Situated so that a lake view is what she is greeted with in the morning, this first-floor master bedroom is sophisticated and heavenly.
A greyscale floral wallpaper adds soft character, without competing with the stunning and colorful lake views. Feminine flowers are accented throughout, with floral pillows and antique floral artwork, framed and displayed with care.
Excited about how it came together, Wood laughed as she shared that she filmed a video of the room to send to Beth. In the video, Wood shows the point of view of what waking up in the room feels like. Rolling over in the morning leads the eye past the breezy, custom drapes and to the serene Lake Le Homme Dieu. Not a bad way to start the day!
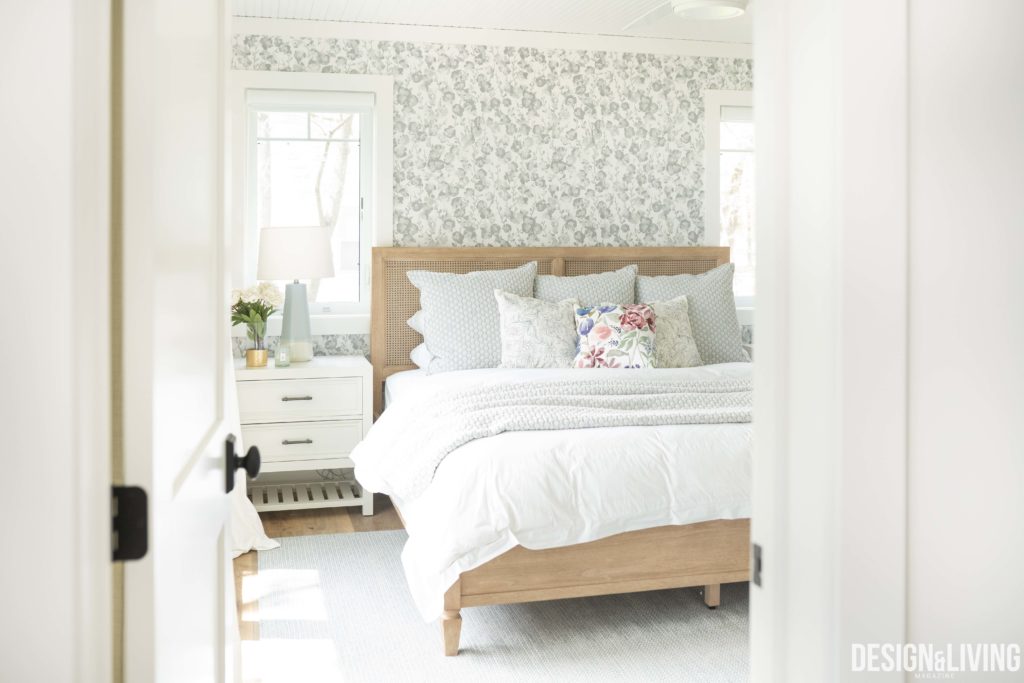
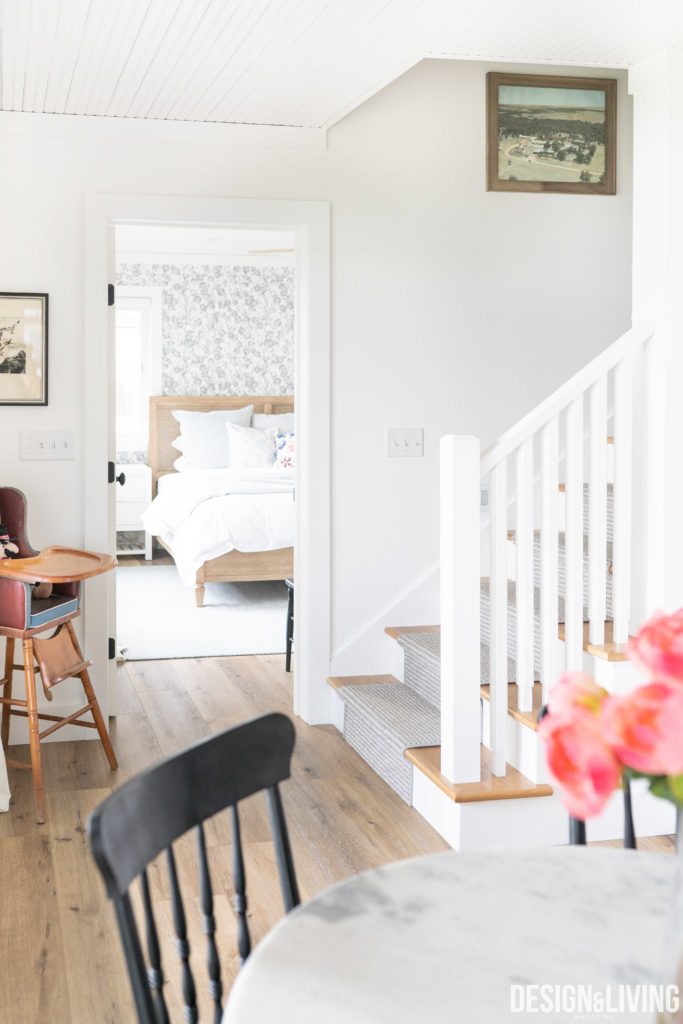
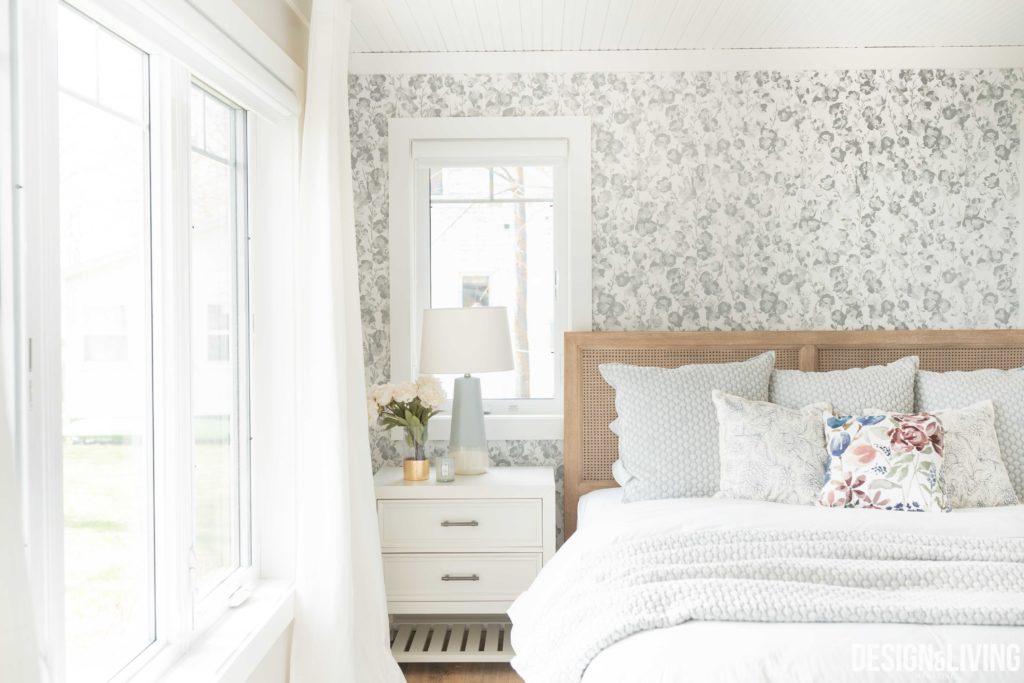
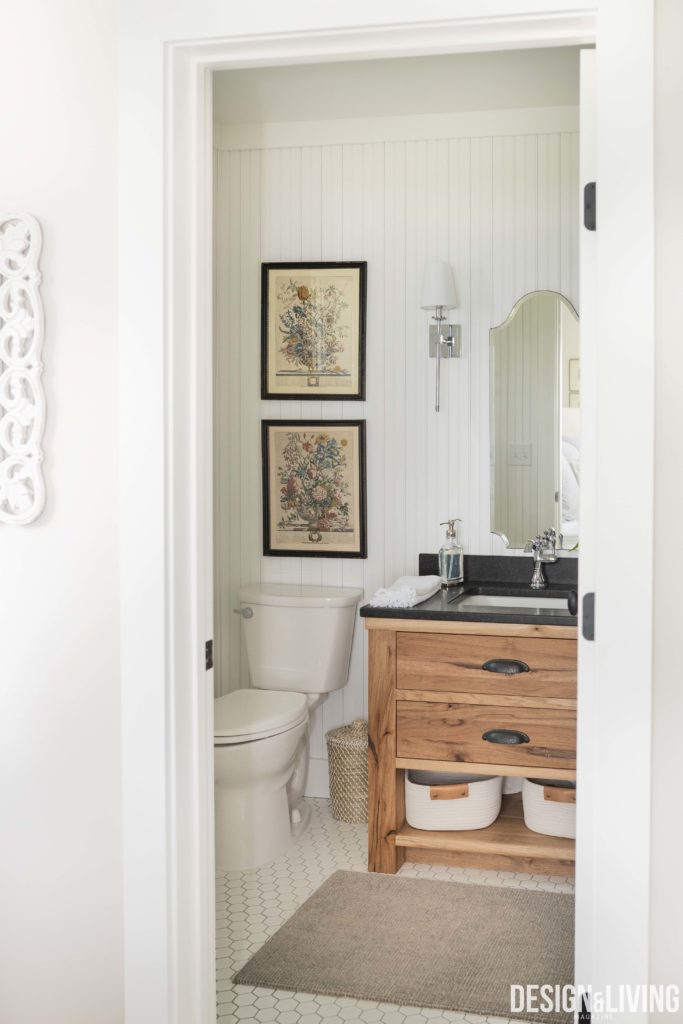
The Additional Bedrooms
Wanting the open-concept main room to truly be the center of the home, the cabin’s additional bedrooms are tucked in the back. Two bedrooms share a bathroom and face the street-side of the home while the upstairs loft is outfitted in two additional beds. Beth didn’t want the home to feel like it had a bunch of empty bedrooms, so the strategic placement of these bedrooms makes the house feel full, no matter the number of people actually sleeping there.
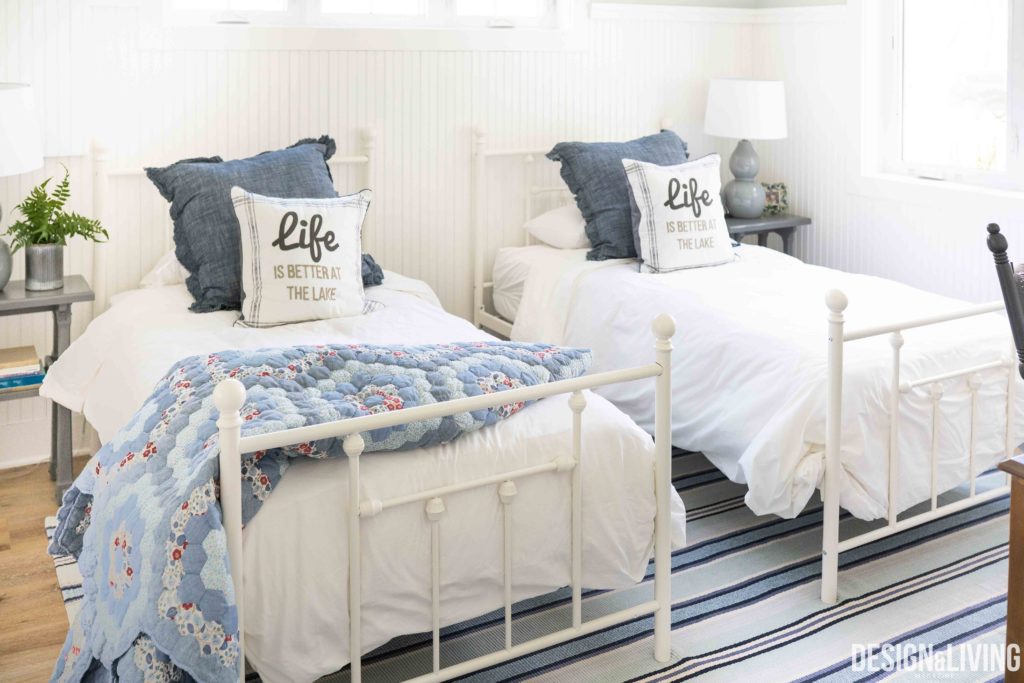
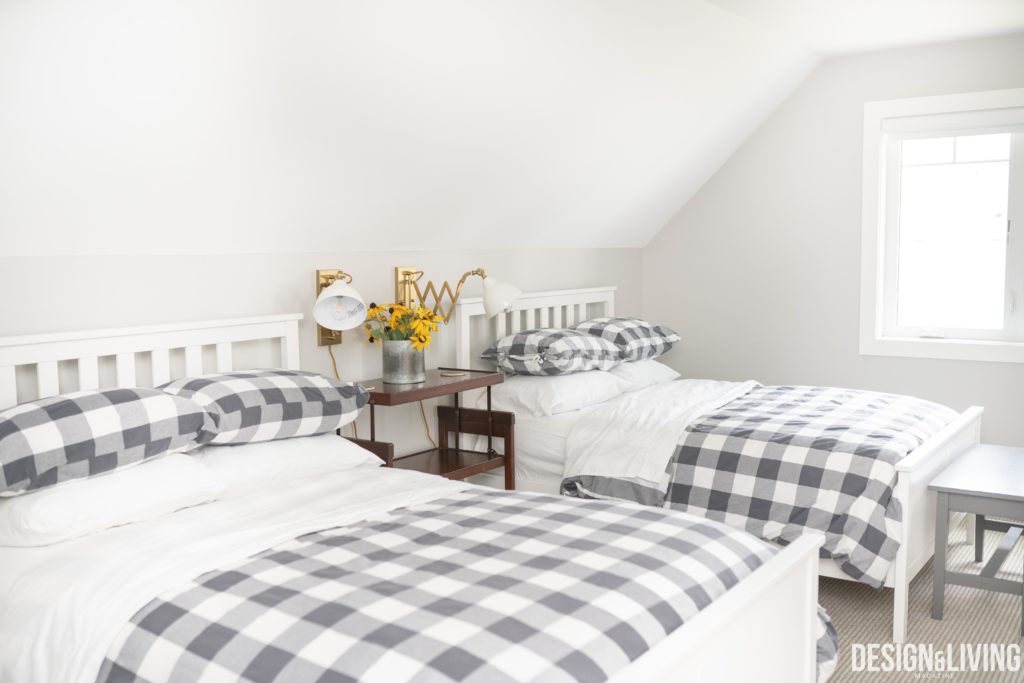
Credits
Interior Design: Amy Wood Interiors
Construction: Northwoods Construction
Kitchen Design: Swedberg Wood Products
Countertops: Capital Granite
Lumber and materials: Hilltop Lumber
Appliances: Cullen’s Home Center
Flooring: Arnquist Carpets Plus
General Contractor: Rick Rosengren


